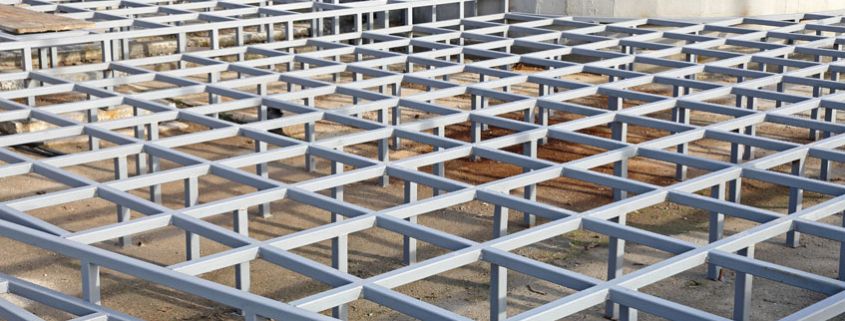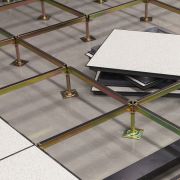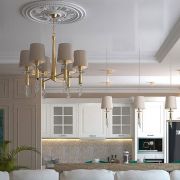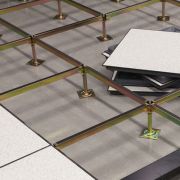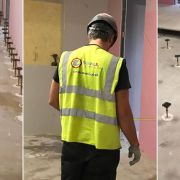Raised Flooring Solutions
Raised Flooring Solutions • Suspended Ceilings • Partitioning • Commercial Interiors • Internal Plastering • Render • Screeding • Dry Lining • Retail interiors • Shop Refits
Flexibility is a keyword for the 21st century business environment. Long gone are the traditional fixtures and fittings that are designed to last a lifetime. The modern office requires elegant design solutions offering built-in adaptability to change. One solution which is proving particularly popular, from start-ups to our corporate clients, is raised access flooring.
As raised access flooring contractors, we’ve seen rapid growth in the demand for this access solution. Why? Because the modern office has become a digital environment, and this brings new concerns that need addressing:
- Large quantities of data cabling.
- The need for cabling storage that can handle high temperatures.
- HVAC system storage.
A raised access floor solves the problem of storage, and ventilation. It also provides quick and easy access for repairs, servicing or replacement. Raised flooring systems have have been around for a while now, but they have never offered such a range of finishes and applications. We find that businesses are attracted to the idea of a practical storage solution that can also offer design enhancement.
Raised Access Flooring System
Creating a raised access floor comprises 3 elements:
- Pedestals – these support the floor panels and are laid out in a grid. Each individual pedestal can be adjusted to counteract an uneven floor. Once the horizontal is achieved, the grid is fixed to the floor using either a mechanical fixing or a strong resin fixative.
- Stringers – these are the aluminium or steel rods that are attached to the pedestals to provide lateral stability. They’re also referred to as crosspieces, the grid arm, or horizontal bars. Once fitted they provide the grid for the floor panels.
- Floor Panels – these form the load-bearing component of the raised floor system. The panels are screwed in place, or rest on the pedestals to provide quick access to the void below. The type of panel fitted is, to some degree, determined by the office environment and the amount of equipment stored below.
A Raised Access Flooring Company You Can Trust
StanLil Construction has over fifteen years of experience with specialist interior contracting, including the installation of raised flooring solutions. We’re a skilled and experienced team that work fast and proactively to created crafted solutions to tight deadlines. Most of our work is done alongside other contractors, and often we’re working around employees’ schedules. Clients appreciate our flexibility, our friendly, professional approach, and our speed in getting the job done.
Raised Access Flooring – Applications
Whilst the office environment is a natural home for raised flooring solutions, we have also installed access flooring in shops and factory environments. The ongoing need for extra storage is a problem that confronts nearly every commercial business and raised access flooring is a creative response that can easily adapt as needs change.

