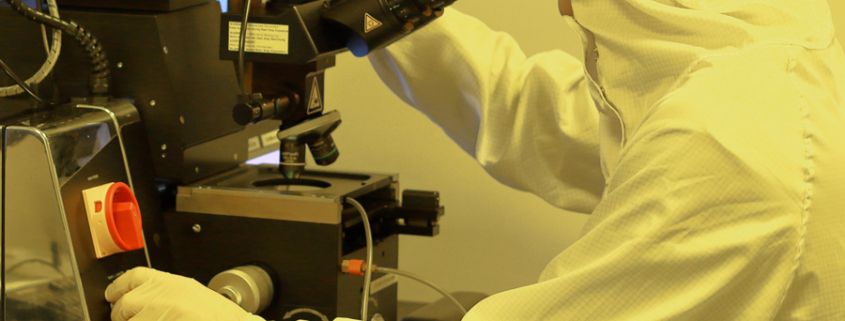Things To Consider When Building A Cleanroom
Constructing and designing a common room is one matter, and building a medical cleanroom is another. As you may or may not be aware of, a cleanroom needs to be built in an environment that is free of dust and other contaminants typically found in manufacturing, industrial, and research facilities. It needs to have the ideal pressure, temperature, humidity, and personal access to set the critical environmental conditions. The ultimate goal is to foster employee safety, ensure product quality, and uphold research integrity.
As a cleanroom needs to be constructed and designed properly according to a set of standards, here are five key factors to consider:
- Standard classification
The room standard classification depends on what your company is and does. Whether you run a manufacturing plant, an industrial setting, or a research facility, you have to consider the ISO standards that you are required to meet. Keep in mind that the higher the classification is, the more vital features your room needs. The chances are that you will be required to have unique design features and protective equipment, and filters necessary to get rid of pollutants in the area.
- Wall Type
The wall type for a cleanroom plays an integral part as it serves to protect the room, create the ideal environment, and keep the contaminants from circulating inside. The good news is that there are various wall choices available in today’s market. When it comes to this, you can choose between a Rigidwall and Softwall depending on what your cleanroom requires. Likewise, be sure to factor in the stringent ISO classification that your room needs to comply with.
- Room Parts And Equipment
Apart from the wall type, you have to consider the room parts or components, along with the tools and pieces of equipment that your cleanroom needs to have. For instance, your room is required to have a fume hood, storage, an airlock, shower, or any other features that cannot be found in a common room. For tools and equipment pieces, you will need shelving for apparatuses and ample space for bulky machinery required for your research, manufacturing, or industrial work.
- Design Requirements
The most vital aspects of your cleanroom are the design requirements. Of course, they vary from one facility to another. However, you will need to sit down with your property manager, designer, and contractor to see what you want to achieve. For the most part, you have to consider the following crucial design requirements:
- Room flexibility
- Airlocks
- Electrostatic discharge
- Temperature and humidity
- Pressurisation
- High-efficiency particulate air filters
- Overall Budget
Ultimately, you have to consider the overall budget of your company as building a cleanroom is much more expensive than a regular room. At this vital stage, be sure to jot down the material costs, labour costs, and other miscellaneous expenses needed to construct your room. Make sure to strike a balance between quality and affordability.
Conclusion
At this point, we have covered the five key variables to consider when building a cleanroom. As discussed above, be sure to factor in the standard classification, wall type, room parts and equipment, design requirements, and overall budget. With all these in mind, you will surely create the perfect environment that is ideal for your manufacturing, industrial, or research pursuits and endeavours!
We are a leading construction and refurbishment company based in Sussex, although our work covers the entirety of the UK. With a solid team of contractors catering to the commercial, retail, healthcare, hospitality, and residential markets – if you are specifically looking for cleanroom contractors for your room refurbishment project, get in touch with us today to see how we can help!


